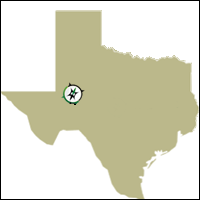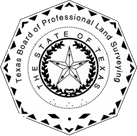Survey Terms
ABSOLUTE ACCURACY: A measure which indicates how closely the coordinates of a point in Ordnance Survey map data agree with the true National Grid coordinates of the same point on the ground. As the true position can never be known exactly, the statistic is quoted relative to the best known position determined by precise survey methods.
ACRE: An area measurement of land. An acre measures 43,560 square feet.
AGGREGATION: The grouping together of a selected=”selected” set of like entities to form one entity. For example, grouping sets of adjacent area units to form larger units, often as part of a spatial unit hierarchy such as wards grouped into districts. Any attribute data is also grouped or is summarized to give statistics for the new spatial unit.
ARC: A locus of points that forms a curve that is defined by a mathematical function.
AS-BUILT SURVEY: Performed to obtain horizontal and/or vertical dimensional data so that constructed improvements may be located and delineated.
BASIC LAND & PROPERTY UNIT (BLPU): The physical extent of a contiguous area of land under uniform property rights.
BASIC SCALE: The scale at which the survey is undertaken. For Ordnance Survey mapping, three scales (1:1250 – urban, 1:2500 – urban and rural, 1:10 000 – mountain and moorland) are used.
BENCHMARK: A mark on a permanent object indicating elevation and serving as a reference in topographic surveys and tidal observations.
CARTESIAN COORDINATES: Numbers expressing the location of a point in two or three dimensions as the perpendicular distances from two or three orthogonal axes.
CHAIN: A unit of linear measure equal to 66 feet.
COMPUTER AIDED DESIGN (CAD): Software programs for the design, drafting and presentation of graphics. Originally designed for manufacturing drawing, now widely used for mapping.
CONSTRUCTION SURVEY: Measurements made, while construction is in process, to control elevation horizontal position and dimensions, and configuration; to determine adequacy of completion; and to obtain essential dimensions for construction pay quantities.
CONTOURS: Defines a line of equal elevation on a topo map or plat.
COVENANTS: Rules and regulations recorded as part of a sub-division. These could regulate the style and size of homes to be built. Also, they could regulate fences, sheds, property use, etc.
DIFFERENTIAL GPS (DGPS): A technique for reducing the error in GPS-derived positions by using additional data from a reference GPS receiver at a known position. The most common form of DGPS involves determining the combined effects of navigation message ephemeris and satellite clock errors (including the effects of SA) at a reference station and transmitting pseudorange corrections in real time to a users receiver, which applies the corrections in the process of determining its position.
DIGITAL TERRAIN MODEL: A 3D representation of the Earth’s surface. It’s construction includes a height model (i.e. a DEM) and overlaid with map data relating to features on the surface (i.e. Map Data or Aerial Photograph).
EASEMENT: A recorded right of way to be used for utilities or any other purpose. This easement could be used for present or future use.
ELEVATION: Usually pertains to height of a point above sea level. This point could be used to describe the height of a piece of property above sea level or the main floor level of a new house.
ENCROACHMENT: A structure has been built inside the normal setback or easement.
FLOOD PLANE: Used to describe the greatest height water has reached during a flood. These heights are kept as matter of record by cities and counties. The recorded heights normally date back 50 to 100 years.They are referred to as a 50 and 100 year flood plane.
FOOT PRINT: Used to refer to the outermost boundaries or perimeter walls of a building. This will include all exterior walls and will help to determine correct placement of the house on the property.
GEOCODE: The element in a database used to identify the location of a particular record e.g. a postcode. The process of geocoding is similar to that of address matching in that a data file is compared against a file of geocode and their associated coordinates.
GEODATA: Information that identifies the geographical location and characteristics of natural or man-made features and boundaries of the earth. Geodata represent abstractions of real world entities such as roads, buildings, vehicles, lakes, forests and countries.
GEODEMOGRAPHIC: Statistical population data, or demographic data, with a spatial reference. For example, census information based upon enumeration districts. This is a type of map data.
GEODETIC DATUM: A set of parameters defining coordinate systems for all or parts of the earth. These datums have been refined and revised over time e.g. NAD 27 is the North American datum for 1927, ED50 is the European datum for 1950 and WGS is the World Geodetic System for 1984.
GEOGRAPHIC INFORMATION: Information about objects or phenomena that are associated with a location relative to the surface of the earth. A special case of spatial information.
GEOGRAPHIC INFORMATION SYSTEM (GIS): A system for capturing, storing, checking, integrating, analysing and displaying data that is spatially referenced to the earth. This is normally considered to involve a spatially referenced computer database and appropriate applications software.
GEOSPATIAL DATA: Another term used to describe Map Data but commonly isn’t directly associated with a map e.g. An address has a spatial reference associated with it but not in map coordinates.
GLOBAL POSITIONING SYSTEM (GPS): A system of coordinating a ground position in three dimensions using radio transmissions from a pattern of US defense satellites.
GRID COORDINATES: A plane-rectangular coordinate system based on and mathematically adjusted to a map projection in order that geographic positions (latitudes and longitudes) may be readily transformed into plane coordinates and the computations relating to them made by the ordinary methods of plane surveying.
GUNTERS CHAIN: A historic land surveying measurement. It is much like the 10 yard long chain used in football games to determine a first down. A Gunter’s Chain consists of 100 links and each link is 0.6 feet long .Therefore a Gunter’s Chain is sixty six (66) feet.
HEADING: Magnetic direction of a property line as related to compass heading.
HUB: UWood stake used to give reference to an elevation or to place a tack for pinpoint location.
HUB & TACK: Describes the process of a surveyor determining points by placing wood hubs. Once the hub is driven in the ground, a metal tack is placed in the top of the hub to give a pinpoint location of a point.
HYDROGRAPHIC SURVEYING: The measurement and description of the physical features offshore and adjoining coastal areas with special reference to their use for the purpose of navigation.
INVERT:Refers to the flow line in a storm drain or sewer manhole. The invert forms a definite flow line that matches the flow of the storm drain or sewer pipe.
LAND INFORMATION SYSTEM: Land Information System is a system for capturing, storing, checking, integrating, manipulating, analyzing and displaying data about land and its use, ownership and development.
LAND PARCEL: An area of land, usually bounded by real world features or implied alignments and usually with some implication for land ownership or land use.
LAND TERRIER: Traditionally a document system comprising a set of marked maps and ledgers containing textual information to record land and property – can be emulated by many GIS’.
LASER: An instrument used to set up points of the same level for a foundation. The level can also be used to determine differences in elevation of points in order to possibly determine slope.
LEGAL DESCRIPTION: A method of describing a particular parcel of land in such a way that it uniquely describes the particular parcel and no other. A legal description may be a simple reference to a lot as shown on a subdivision plat, or be described by metes and bounds. To be adequate, it should be sufficient to locate the property without oral testimony.
LOT: A specific piece of land and is normally a part of recorded sub-division.
MEAN SEA LEVEL: The elevation that is measured and averaged over specific period of time.
MONUMENT: An object placed to mark the physical location of a position. A property corner monument is often a length of iron rod driven vertically into the ground so that the top is at or below natural grade. A cap identifying the registration number of the surveyor responsible for placing the monument may be placed atop the monument.
PLAT: A print of lot or subdivision showing buildings, roads, and any present or future improvements.
P.O.B.: Point of Beginning.
PROPERTY LINE: The boundary of a piece property. It is normally noted on a survey with its directional heading and length. When a surveyor comes out to stake out a piece of property, these stakes would determine the actual property lines and boundaries.
RECORDED: Refers to the process of recording all legal information pertaining to description of a piece of property. This information is a matter of public record and is kept on file in the county or city where it is located.
RIGHT-OF-WAY: A recorded right to use or travel over a specified area or strip of land. Most commonly it refers to land on which a street, sidewalk or railroad is located. It can also be occupied by utilities, transmission lines, oil or gas pipelines, drainage ways or similar facilities, although pathways for these facilities are more commonly referred to as easements.
ROD: Linear measurement equal to 16.5 feet.
SET BACK: Describes the distance a structure should be from the property lines. These are usually the minimum distances. These distances are part of a city’s zoning restrictions or recorded with a subdivisions plat,property lines and boundaries.
SITE PLAN: A plan showing all property lines, dimensions, and proposed or existing improvements. Detailed site plans will show all information pertaining to utilities and site drainage.
STATION: A computed or surveyed point; normally by standard measurement intervals along a defined centerline.
TOE: Refers to the lowest or bottom edge of a land bank or slope.
TOLERANCE: A mathematical term indicating the allowable variation from a standard or from specified conditions. It is an indication of the accuracy and the precision of a measurement.
TOPO: A map that present the horizontal and vertical positions of the features of the represented piece of property. This type of map is very important in areas in a flood plane.
TRANSIT: An instrument used by surveyors to determine the location, heading, and dimensions of piece of property. From existing benchmarks, surveyors can locate the latitude and longitude location. They can determine the magnetic heading of each property line with its associated length.
UTILITY EASEMENT: The use of a portion of property for some stated purpose without compensation. Easements are not estates in that they do not convey ownership, but rather the use of the property in so far as needed for a stated purpose.
VARIANCE: Gives the right to do something that is normally not allowed. This could pertain to a building setback or a particular use of property.
ZERO LOT LINE: Describes subdivisions that require no side yard setback.
ZONING: Refers to areas of a city or county can be divided into zones for a particular use. These zones are recorded and a matter of public record. A zoning committee normally governs the rules and regulations of these zones. Zones pertain to commercial, residential, industrial, etc.













 ISNetworld
ISNetworld Texas Society of Professional Surveyors
Texas Society of Professional Surveyors The Texas Board of Professional Land Surveying
The Texas Board of Professional Land Surveying